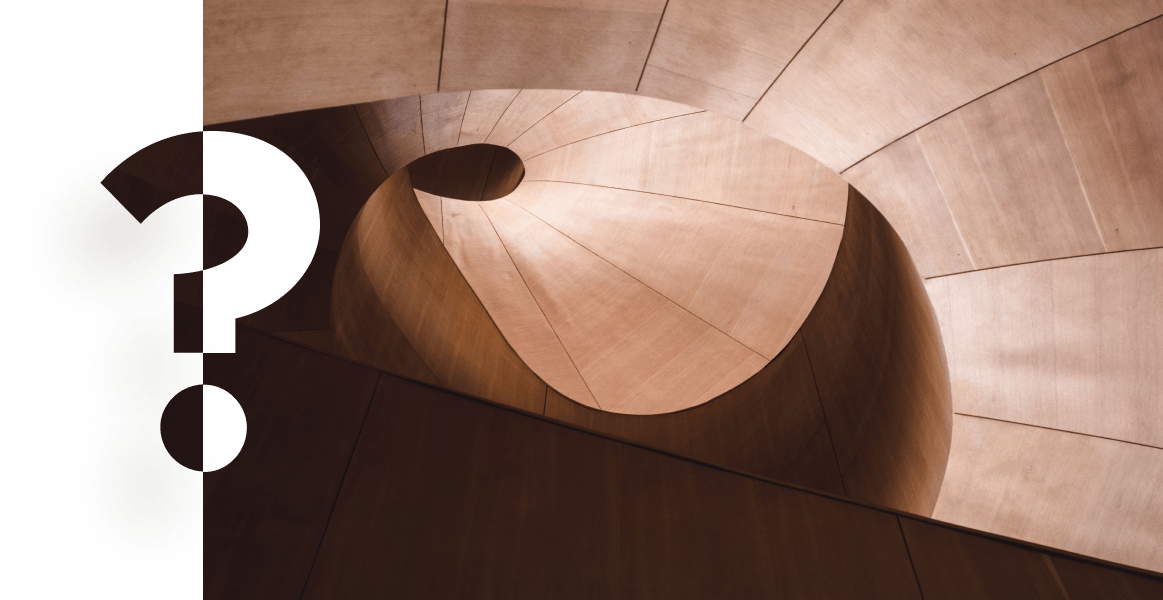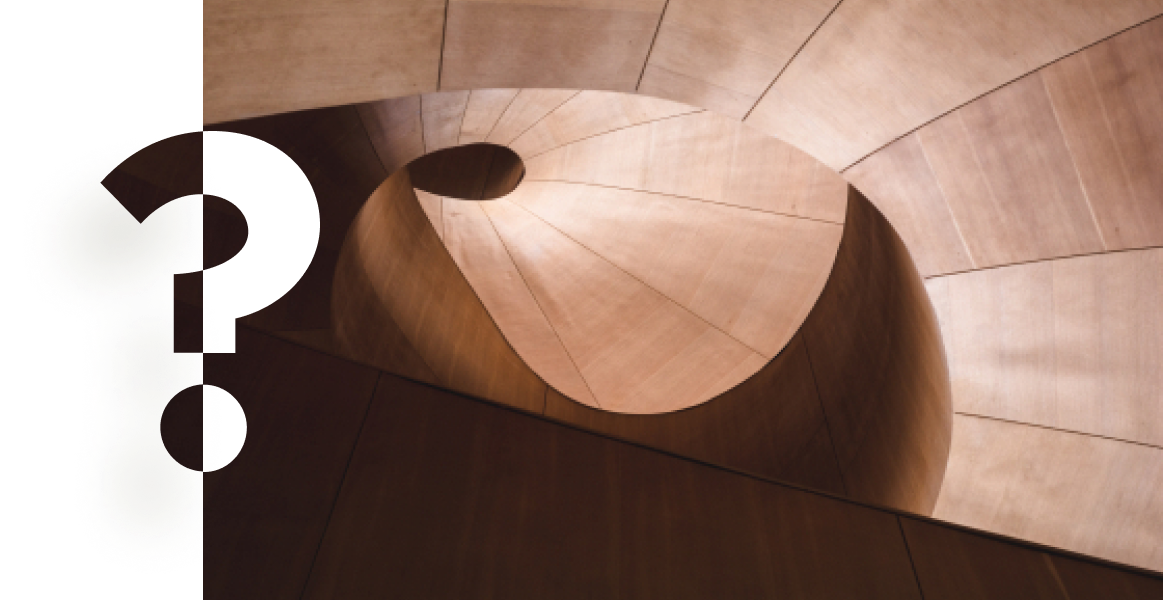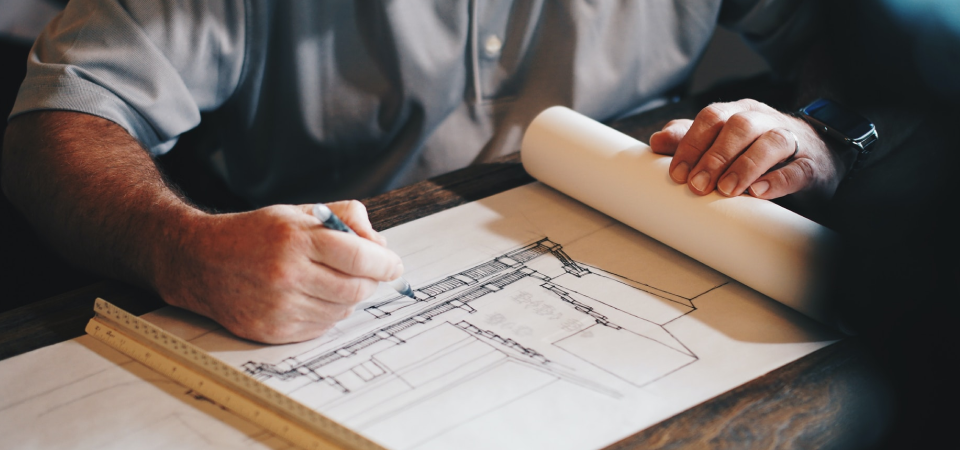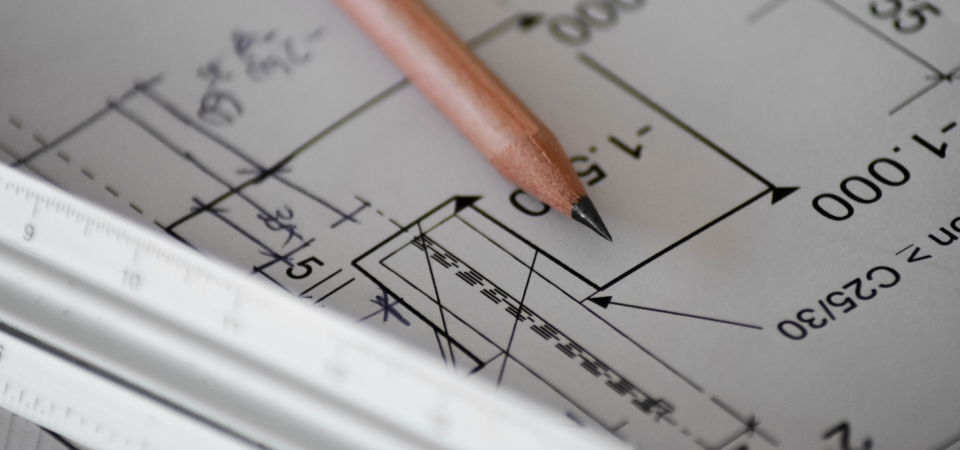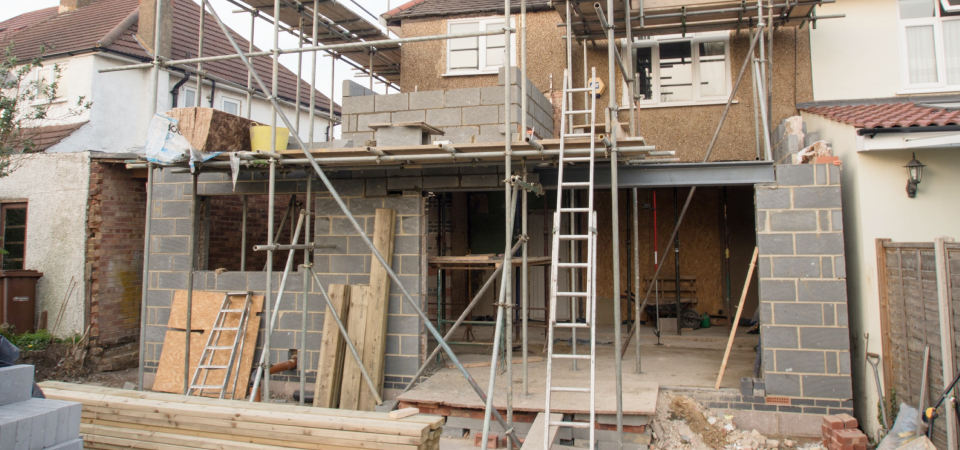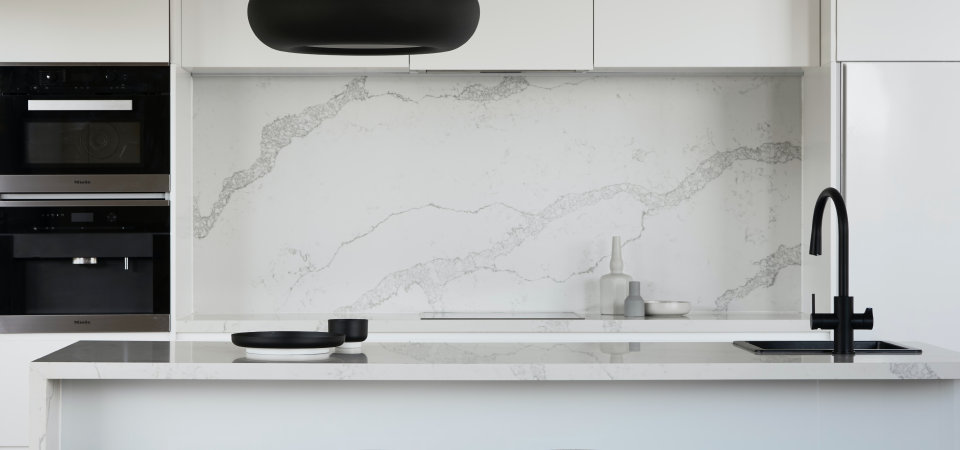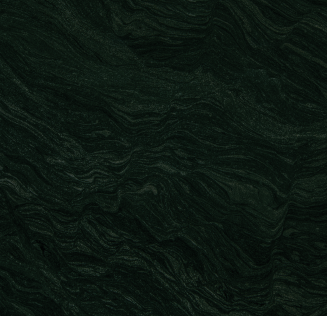our process
Our streamlined process is built to accommodate you and produce the best outcome and finish.
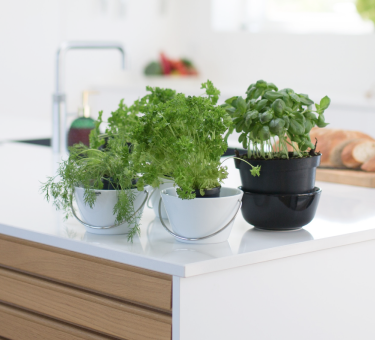
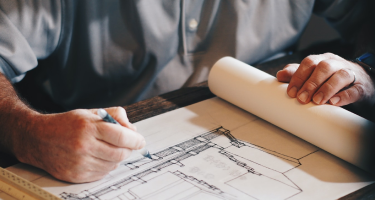
Consultation & briefing stage
Consultation
& briefing stage
Imagine the feeling of a home designed to fit your lifestyle and reflect your personality. The benefits are clear. When you combine a pleasing colour scheme, free-flowing and functional space, perfect mood lighting and clever storage, you get pleasurable home experiences and happier life.
To learn more about your tastes, initial ideas and lifestyle demands, the first step for you is to get in touch via phone or email for an initial consultation with one of our advisors.
Site & planning assessment
Site &
planning assessment
Our on-site assessment is a thorough review of your house extension aspirations, your home's structure characteristic, and the feasibility of your plans to match your aspirations according to your budget.
During our visit, please ensure you share any planning documentation, structural engineering calculation or architectural drawings. Once details are agreed, the approved concept commences.

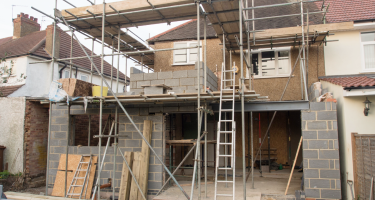
structural foundation stage
structural
foundation stage
Everjade will build the skeleton structure for loft conversion at this stage. For extensions, our team will lay a solid foundation. At the same time, the electrical and plumbing unit start running pipes and wires through the interior walls, ceilings and floors. Sewer lines and vents, as well as water supply lines for each fixture, are installed.
Finishing stage
Everjade takes pride in delivering high-spec finishes. At this stage, interior doors, baseboards, door casings, windowsills, mouldings, stair balusters and other decorative trim are installed, along with your perfectly selected cabinets, vanities, and other lighting arrangements and accessories.
Once complete, we will walk you through your new home to acquaint you with its unique features and the operation and care of your new installations.
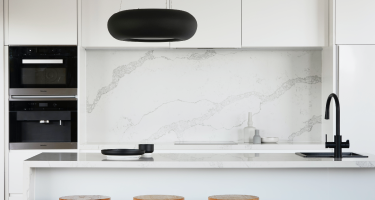
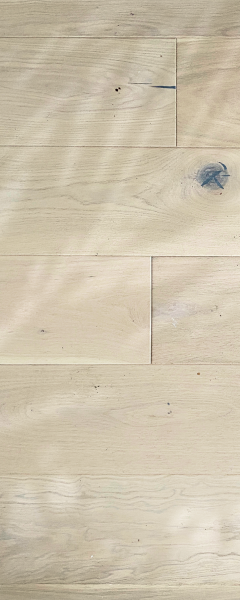
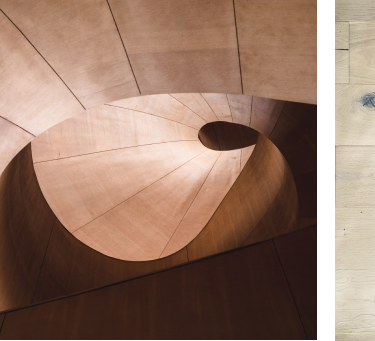
any questions?
get in touch
Please follow the link to visit our contact us page where you can check our details or send us a message.
Let's Chat
