Ground floor remodel
Everjade refreshes an open concept kitchen and living area to refresh an outdated home with true hidden potential.
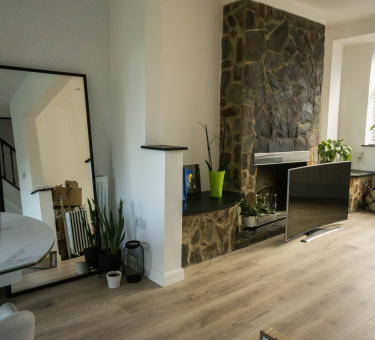
The brief
Contacted by new homeowners in south London, our brief was to rejuvenate and bring life to an old home with huge potential.
The home seemed far too crowded and outdated, in its arguably most important rooms. We decided we would tackle this with an open plan approach, giving the ground floor the breathing room, it so desperately deserved. New stairs, floors and lighting where also needed in order to complete the remodel.
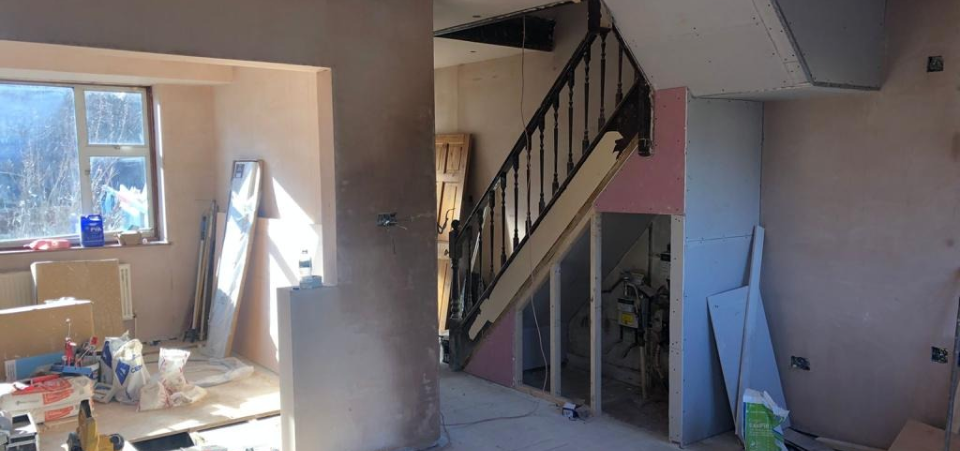
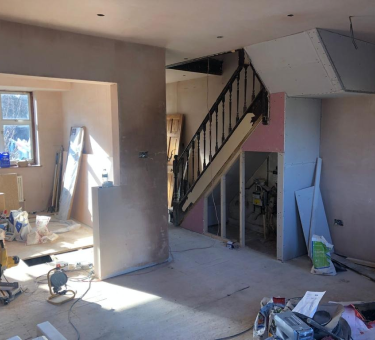
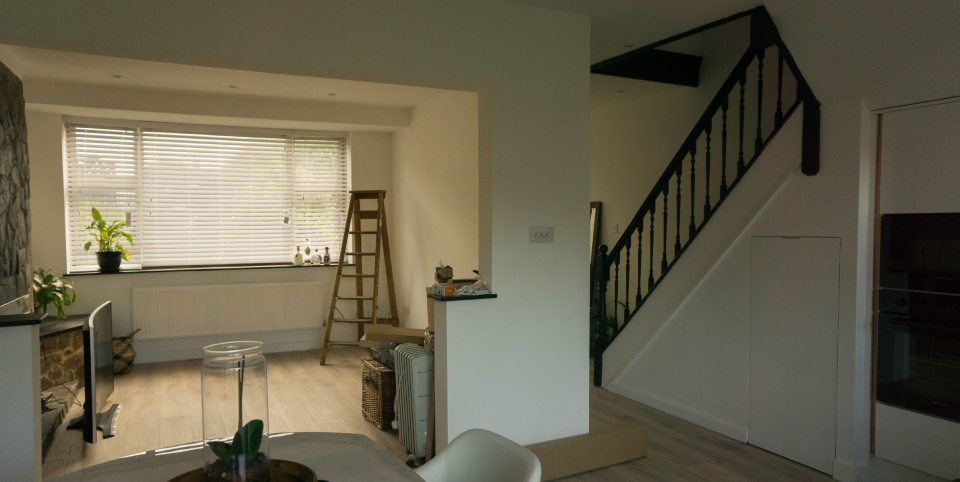
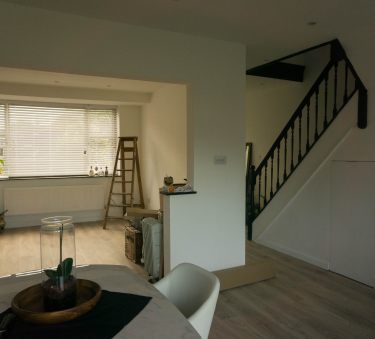
The solution
First we knocked the kitchen’s surrounding walls down to give this the space and breathing room to function better than it ever has. This would later then be completely revamped with all new kitchen and countertops giving the room its current modern feel to it.
Throughout the process of this job we knew part of the solution would be to modernize the current lighting used and install new floors to match the changes we made to the rest of the ground floor.


what we accomplished
An open plan kitchen and living room with all new lighing, floors and appliences, giving the home the renovation it needed and so much more.
- kitchen redesign
- new ceilings
- insulated plasterboard
- electrics and lights
- flooring
- New tiling


Our gallery
Swipe to see full gallery.
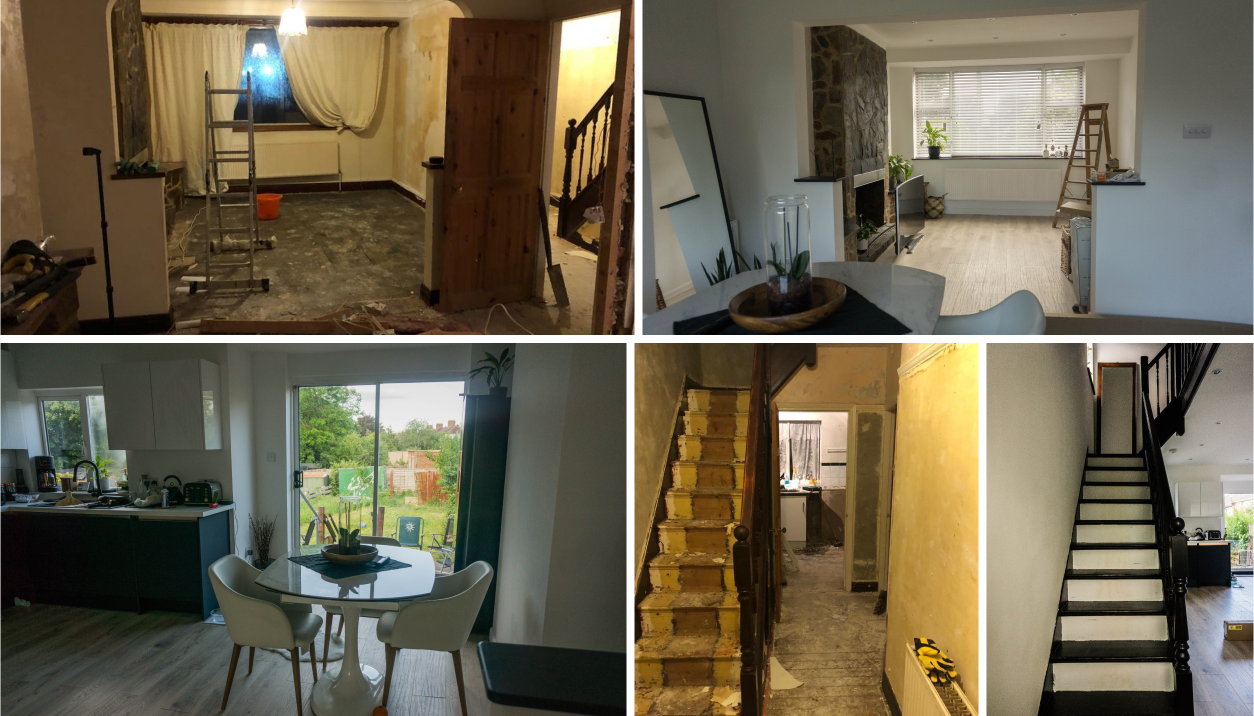
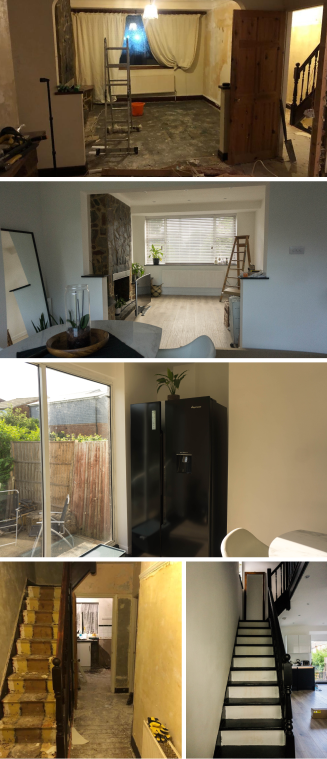

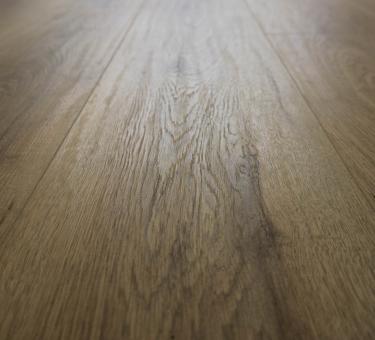
Ready to book your slot for a consultation?
If you are interested in improving your home then you can book an appointment with us where we will call you back to further discuss your project and budget. Don’t be shy we have an approachable friendly team who always put you as our first priority.
Book your spot now
Ready to book your
slot for a consultation?
If you are interested in improving your home then you can book an appointment with us where we will call you back to further discuss your project and budget. Don’t be shy we have an approachable friendly team who always put you as our first priority.
Book your spot now







