Kitchen Remodel & Extension
The kitchen is the heart and soul of the family and the house. Whether small or large, the kitchen is the hub of a modern home.
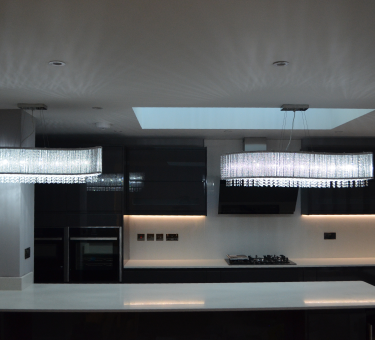
The brief
A semi-detached house in Kidbrooke wanted to enjoy as much space as possible. Their dream was to have a larger kitchen and dining area as the family home's focal place. It is an area where everyone comes together for mealtimes, a space used for work and a place for entertaining guests. Therefore, the kitchen is no longer solely a place for preparing meals but much more of a multi-functional room that meets the needs of busy family life.
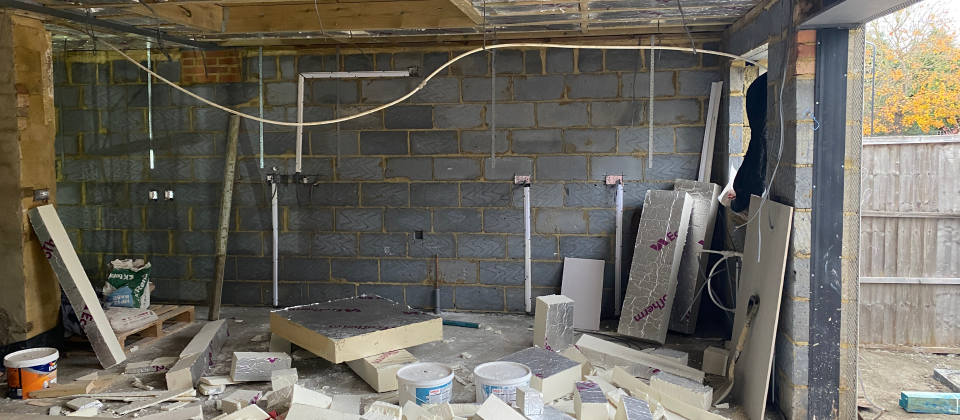

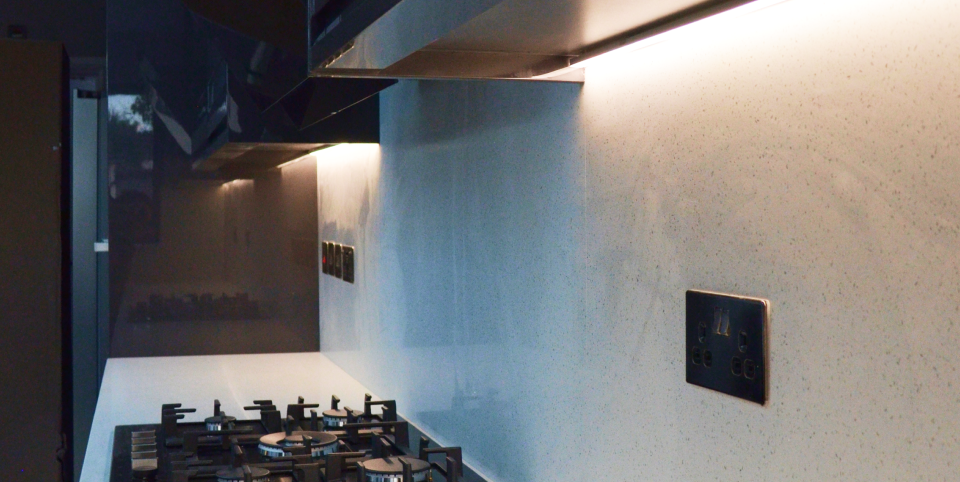
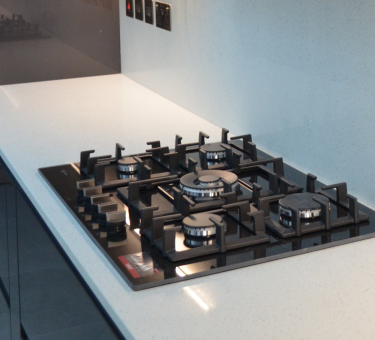
The solution
To expand the kitchen and dining area, we extended 4 metres to the side of the house and 6 metres to the back. This gave our clients' home ample room for a new luxurious kitchen and dining areas.
This process involved replacing load-bearing walls with high-quality beams that support the weight of the home. In addition, we installed new plumbing to fit the kitchen layout. We rewired the ground floor to add spotlights and sockets when creating the space. Finally, we included 3 skylights to give the area a light, airy, and luxurious feel.


what we accomplished
We plastered, painted, and tiled the walls to give a uniform, durable finish and combat atmospheric influences. In addition, we levelled the floor and tiled it, giving the kitchen a pristine finish. Finally, we inserted bi-folding doors to enable indoor and outdoor living, which enhances the luxury feel.
- Side and back extension
- Plumbing
- Bi-folding doors
- Internal and load baring walls
- Roof and skylight
- Kitchen finish and electrics


Our gallery
Swipe to see full gallery.
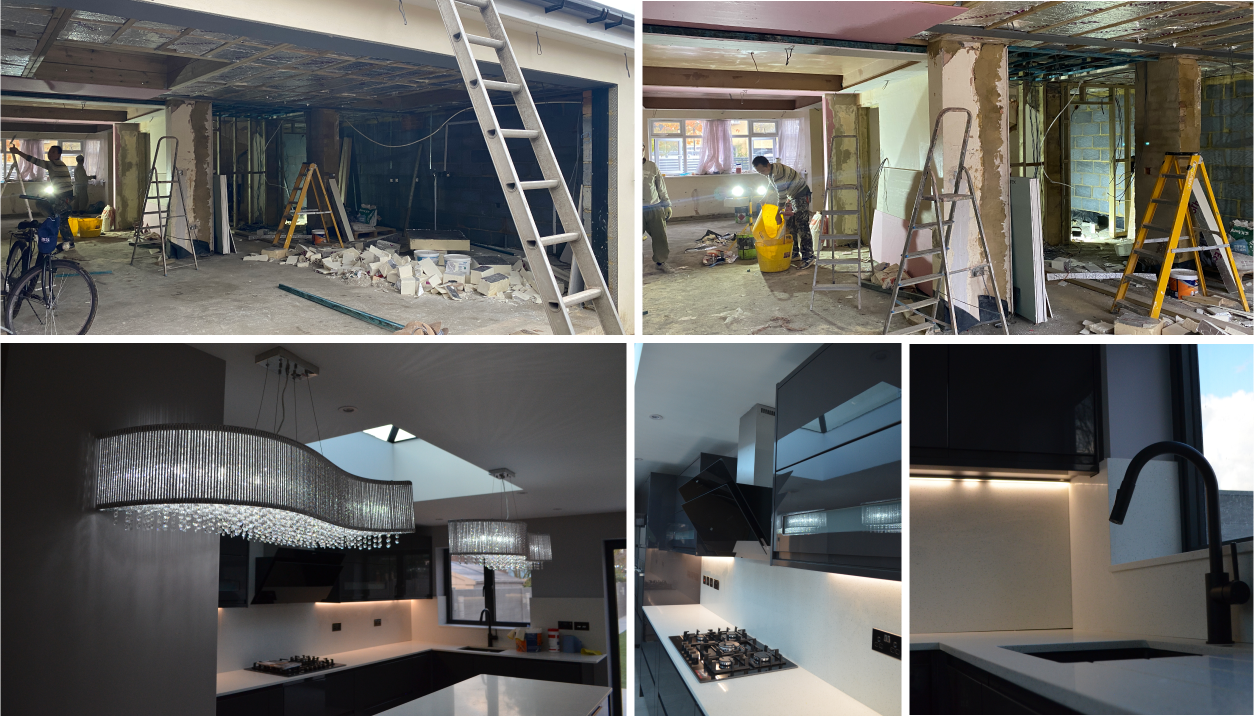
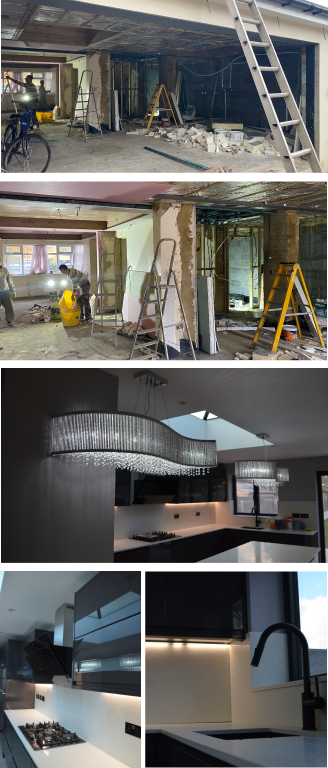

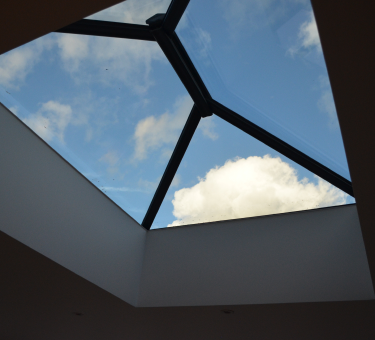
Ready to book your slot for a consultation?
If you are interested in improving your home then you can book an appointment with us where we will call you back to further discuss your project and budget. Don’t be shy we have an approachable friendly team who always put you as our first priority.
Book your spot now
Ready to book your
slot for a consultation?
If you are interested in improving your home then you can book an appointment with us where we will call you back to further discuss your project and budget. Don’t be shy we have an approachable friendly team who always put you as our first priority.
Book your spot now







